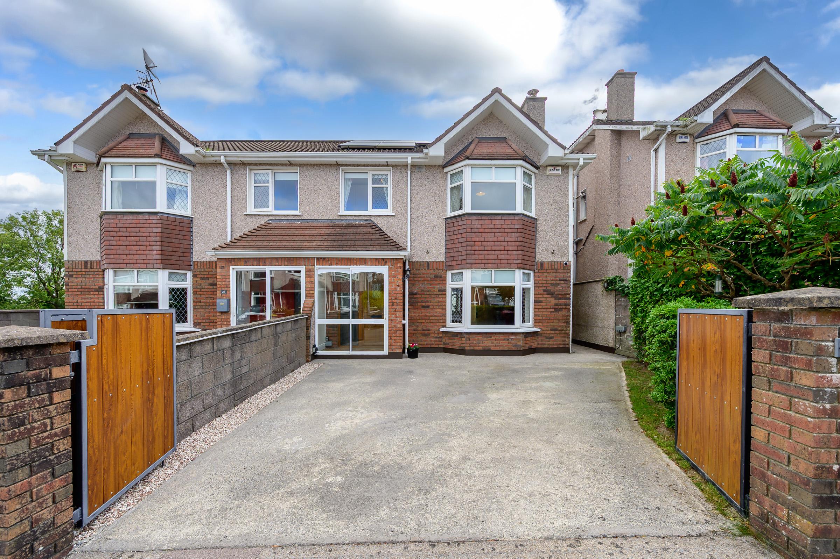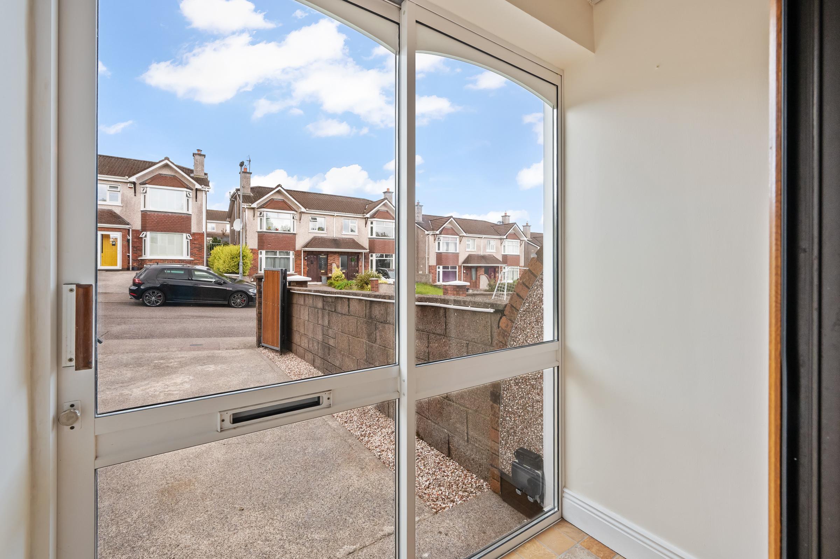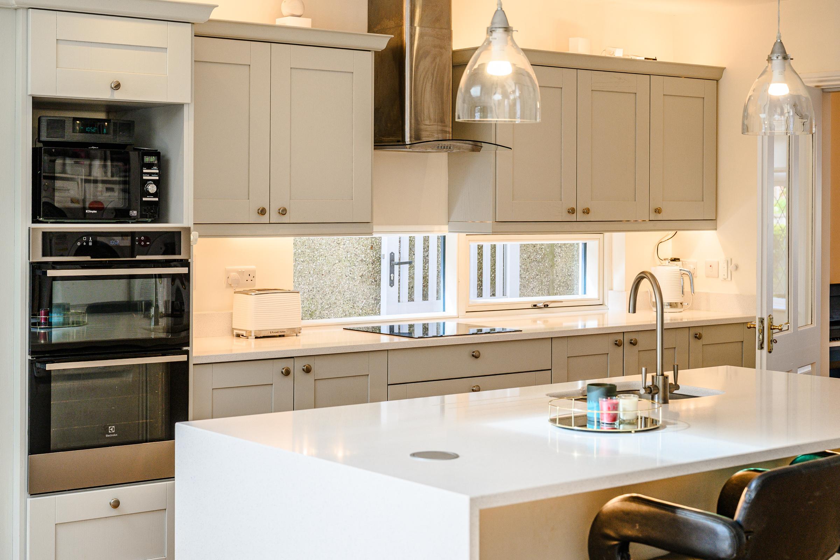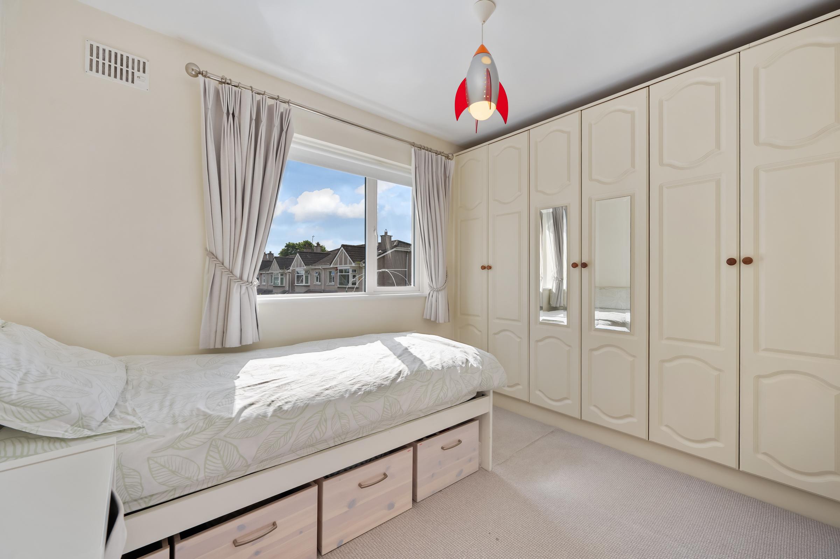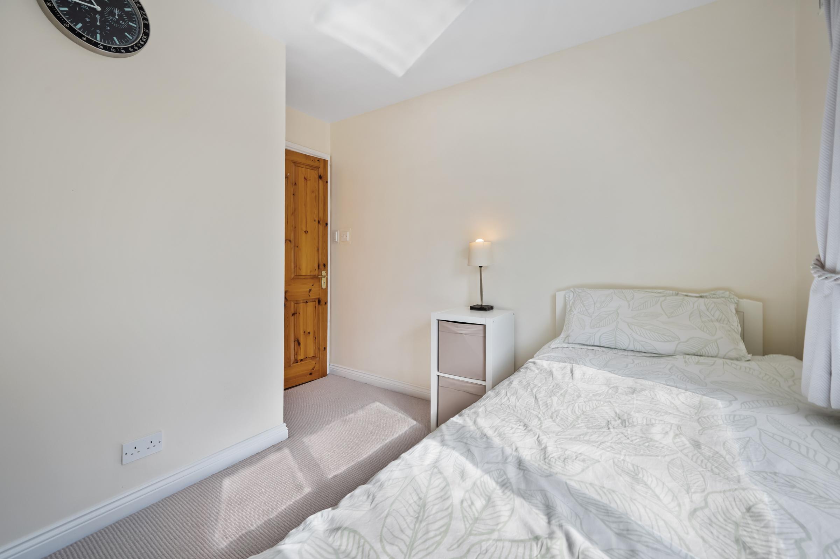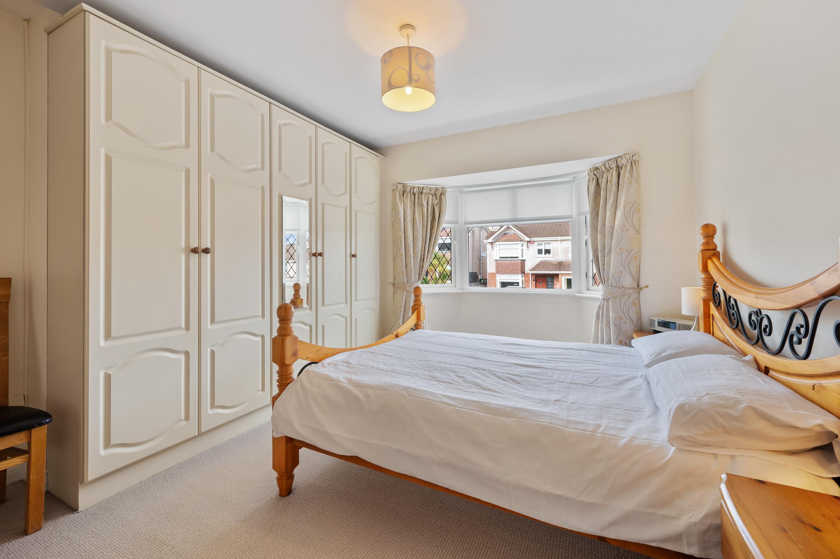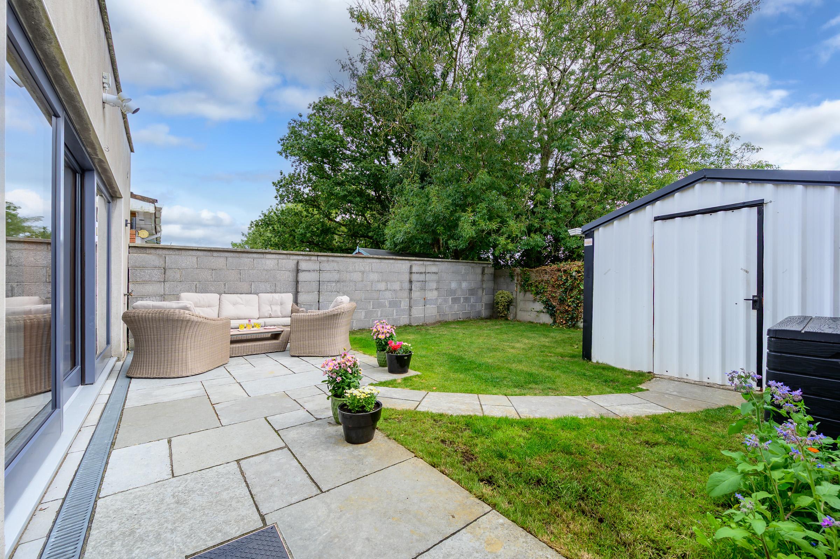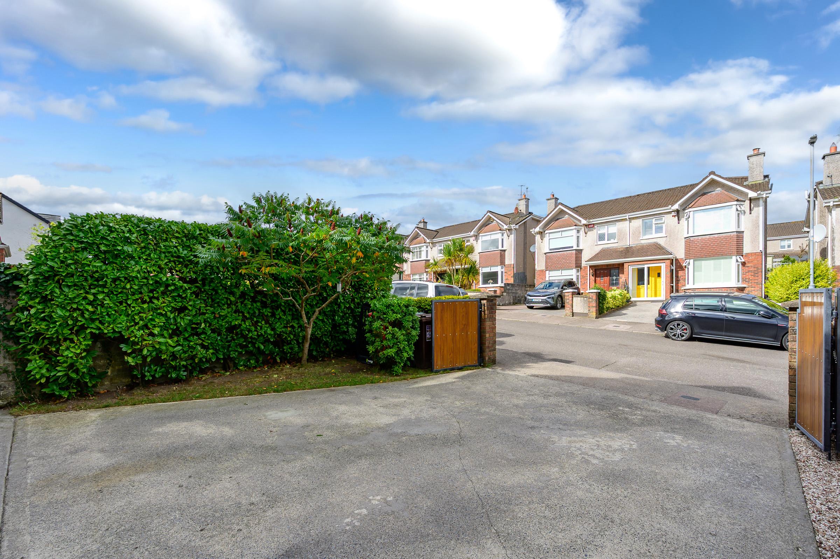21 Bellevue Heights, Frankfield, Cork, T12 XF6V
Description
Patricia Stokes Auctioneers and Valuers are delighted to present No 21 Bellevue Heights to the market for sale. This four bedroomed semi-detached family home has been lovingly cared for and extended by its original owner and now presents as a home boasting over 1,500 sq. ft. of space and enjoying an exceptional B1 energy rating. Built in 2000 the property started its life in a smaller format however in 2018 with a careful and well thought out extension as well as energy upgrades it is now a home not to be missed. The property is appealing in its elevational treatment with redbrick at the lower level and dry dash overhead. A series of tiles is used to break the elevation between the sister bay windows at ground and first floor level and the property is topped off with an extra deep fascia and soffit.
This property has its accommodation spread over two levels however the attic is also floored and has a Stira for easy, almost every day, access. The flow of the rooms offers an entrance porch with sliding glazed patio doors, a beautifully tiled reception hall, a lovely living room set to the front of the home with deep bay window and feature fireplace complete with stove fitted. A guest WC is located off the reception hall. The rear of the property is taken up with one magnificent room full of natural light by the use of wall to wall glazing to the rear, windows to the side as well as roof windows. This room is home to multiple of functions with the kitchen, dining room, family room, utility space all given their own defined spaces. The upstairs of No 21 Bellevue Heights is home to four bedrooms all with the benefit of extensive fitted robes. Three of the four rooms are doubles and the main bedroom has its own en-suite. A family bathroom which was renovated in 2018 completes the accommodation at this first floor.
The front of the property has a wide driveway with double gates fitted and is fully paved giving space for parking of two cars. A lawned area is set off to one side with privacy hedge planted. There is access to the back of this house along a side passageway. The rear garden is not overlooked and fully private. It is completely enclosed with walls on all sides. It is lawned and enclosed and has the benefit of a limestone laid, sun trapped patio, directly adjacent to the rear open plan kitchen cum dining cum family room within. An outside lighting plan coupled with a host of outside sockets makes this an enjoyable and useable space any time of the day or year. A meandering limestone path with lawn either side leads to a Steeltech shed complete with power which takes care of additional storage needs.
The property is fitted with gas heating and has had a number of recent energy efficient upgrades to include the installation of a new boiler and a new hot water tank. The home is also equipped with 14 solar panels, 5kW battery and Eddi hot water diverter, making it not only eco-friendly but also cost-effective. Enjoy an abundance of hot water, reduced electricity bills while contributing to a greener future. It means that with the battery storage, the owner of this home is only paying the service charge for ESB during the spring
Address
Open on Google Maps- Address 21 Bellevue Heights, Frankfield, . Cork,
- City Cork
- State/county Cork
- Zip/Postal Code T12 XF6V
- Area Frankfield
- Country Ireland
Details
Updated on September 8, 2025 at 12:39 pm- Price: €475,000
- Property Size: 139.59 m²
- Bedrooms: 4
- Bathrooms: 3
- Year Built: 2000
- Property Type: Family Home
- Property Status: FOR SALE

